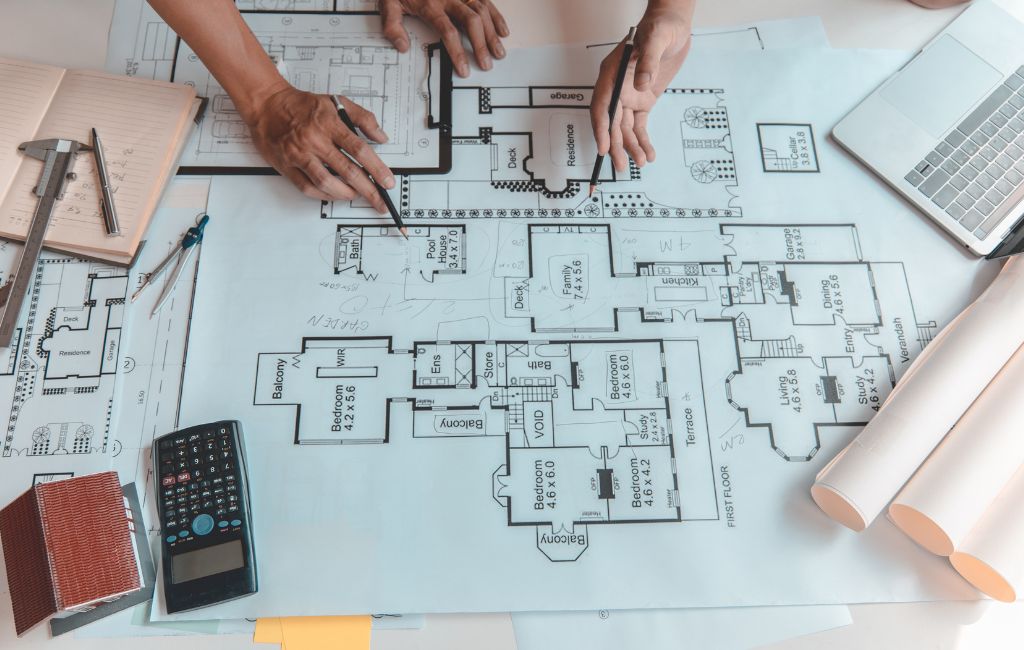Architect Shaping the Future Innovative
Architecture has always been a reflection of society’s values, technological advancements, and cultural shifts. As we move further into the 21st century, architects are increasingly tasked with addressing the challenges of urbanization, sustainability, and technological integration. This article explores how contemporary architects are shaping the future with innovative designs that promise to redefine our living spaces.
Embracing Sustainability
One of the most significant trends in modern architecture is the emphasis on sustainability. With climate change and resource depletion becoming pressing issues, architects are focusing on creating buildings that minimize environmental impact. This involves using eco-friendly materials, incorporating renewable energy sources, and designing for energy efficiency.
Green Buildings
Green buildings are designed to reduce the overall impact on the environment. They often feature:
- Solar panels for renewable energy
- Green roofs to improve insulation and reduce urban heat islands
- Rainwater harvesting systems
- Energy-efficient lighting and HVAC systems
A prime example is the Bosco Verticale in Milan, Italy. This pair of residential towers is covered in trees and shrubs, which help to absorb CO2, produce oxygen, and provide natural insulation.
Net-Zero Energy Buildings
Net-zero energy buildings are designed to produce as much energy as they consume. This is achieved through a combination of energy-efficient design and renewable energy sources. The Bullitt Center in Seattle, USA, is a notable example. It features solar panels, a rainwater collection system, and composting toilets, making it one of the greenest commercial buildings in the world.
Technological Integration
Technology is playing an increasingly important role in architecture. From smart homes to 3D-printed buildings, technological advancements are enabling architects to push the boundaries of design and functionality.
Smart Homes
Smart homes are equipped with advanced systems that allow residents to control lighting, heating, security, and other functions remotely. These systems can improve energy efficiency and provide greater convenience. The Edge in Amsterdam is often cited as the smartest building in the world. It uses a network of sensors to optimize lighting, heating, and even desk allocation based on occupancy and usage patterns.
3D Printing
3D printing is revolutionizing the construction industry by allowing for the rapid and cost-effective production of building components. This technology can reduce waste and enable more complex and customized designs. The first 3D-printed office building, located in Dubai, was completed in just 17 days and demonstrates the potential of this technology to transform construction.
Urbanization and Space Optimization
As urban populations continue to grow, architects are tasked with finding innovative ways to optimize space and improve the quality of urban living. This involves designing multifunctional spaces, vertical cities, and adaptive reuse of existing structures.
Multifunctional Spaces
Multifunctional spaces serve multiple purposes, making them ideal for urban environments where space is limited. These spaces can adapt to different needs throughout the day, such as a public plaza that transforms into a market or event space. The High Line in New York City is a prime example of multifunctional space. This elevated park was built on a disused railway line and now serves as a green space, pedestrian walkway, and cultural venue.
Vertical Cities
Vertical cities are high-rise buildings that incorporate residential, commercial, and recreational spaces. These structures aim to create self-sufficient communities within a single building, reducing the need for commuting and promoting a more sustainable lifestyle. The Marina Bay Sands in Singapore is an example of a vertical city, featuring a hotel, shopping mall, museum, and rooftop park.
Adaptive Reuse
Adaptive reuse involves repurposing existing buildings for new functions. This approach can preserve historical architecture, reduce construction waste, and revitalize urban areas. The Tate Modern in London is a notable example of adaptive reuse. This former power station was transformed into a world-renowned art museum, preserving its industrial heritage while providing a new cultural space for the city.
Case Studies of Innovative Designs
Several case studies highlight how architects are pushing the boundaries of design to create innovative and sustainable buildings.
The Eden Project, UK
The Eden Project in Cornwall, UK, is a series of biomes housing diverse plant species from around the world. The structure’s geodesic domes are made from hexagonal and pentagonal panels, creating a lightweight and energy-efficient design. This project demonstrates how architecture can promote environmental education and conservation.
The Crystal, Denmark
The Crystal in Copenhagen is an office building designed to be one of the most energy-efficient in the world. Its unique shape maximizes natural light, reducing the need for artificial lighting. The building also features a rainwater collection system and solar panels, showcasing how innovative design can enhance sustainability.
Conclusion
Architects are at the forefront of shaping the future with innovative designs that address the challenges of sustainability, technological integration, and urbanization. By embracing green building practices, leveraging technology, and optimizing space, they are creating environments that are not only functional but also enhance the quality of life. As we look to the future, the role of architects will continue to evolve, driving forward new ideas and solutions that will define the built environment for generations to come.
